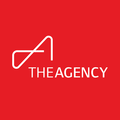324 THORNWOOD AVENUEFort Erie (335 - Ridgeway), ON L0S1N0




Mortgage Calculator
Monthly Payment (Est.)
$4,562Welcome to 324 Thornwood Ave in beautiful Ridgeway Ontario. This open concept, raised bungalow is fully finished top to bottom. There are 3+1 bedrooms, 3 bathrooms, main floor laundry, completely finished lower level with walkout to a good sized yard that has ample space to entertain, including gazebo. Off the kitchen you will find an enclosed deck with sunken hot tub - perfect to relax in no matter what season. Custom built in 2021, no update has been spared, including a beautiful concrete driveway. Beyond the amenities of the house itself, we have its location, just steps away from historic downtown Ridgeway where shopping, restaurants and a year round walking trail. Added bonus, just minutes away from Crystal Beach and all that Lake Erie has to offer. Do not miss this opportunity to raise your family in the amazing community. (id:31684)
| 3 weeks ago | Listing updated with changes from the MLS® | |
| 2 months ago | Listing first seen on site |



The trademarks MLS®, Multiple Listing Service® and the associated logos are owned by The Canadian Real Estate Association (CREA) and identify the quality of services provided by real estate professionals who are members of CREA. Used under license.
The trademarks REALTOR®, REALTORS®, and the REALTOR® logo are controlled by The Canadian Real Estate Association (CREA) and identify real estate professionals who are members of CREA. These trademarks are owned or controlled by The Canadian Real Estate Association (CREA) and identify real estate professionals who are members of CREA (REALTOR®) and/or the quality of services they provide (MLS®).
This REALTOR.ca listing content is owned and licensed by REALTOR® members of The Canadian Real Estate Association.


Did you know? You can invite friends and family to your search. They can join your search, rate and discuss listings with you.